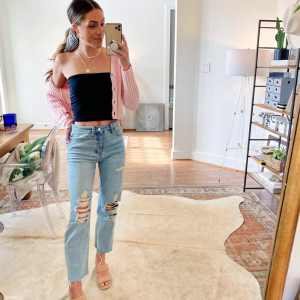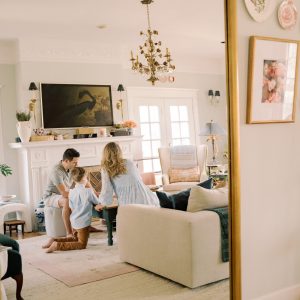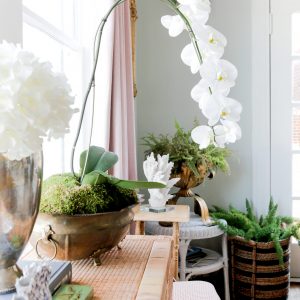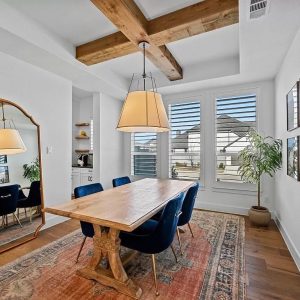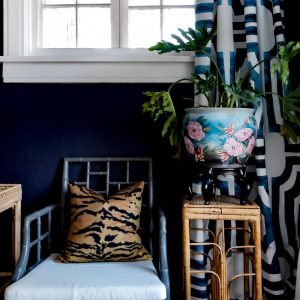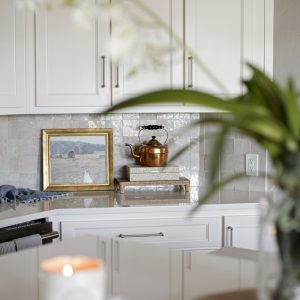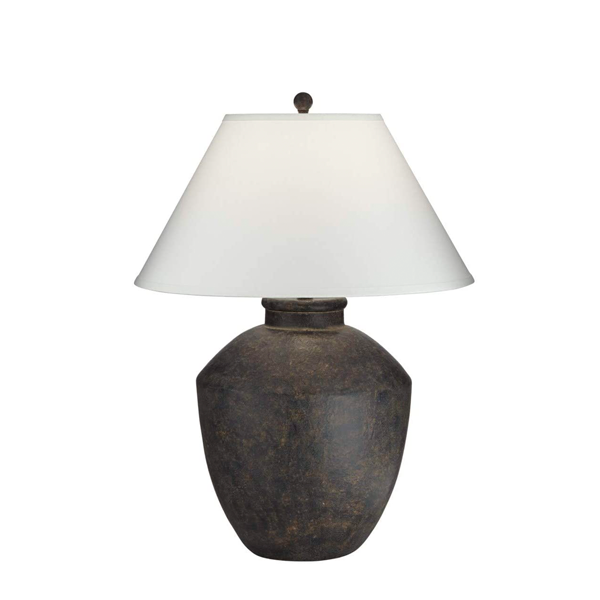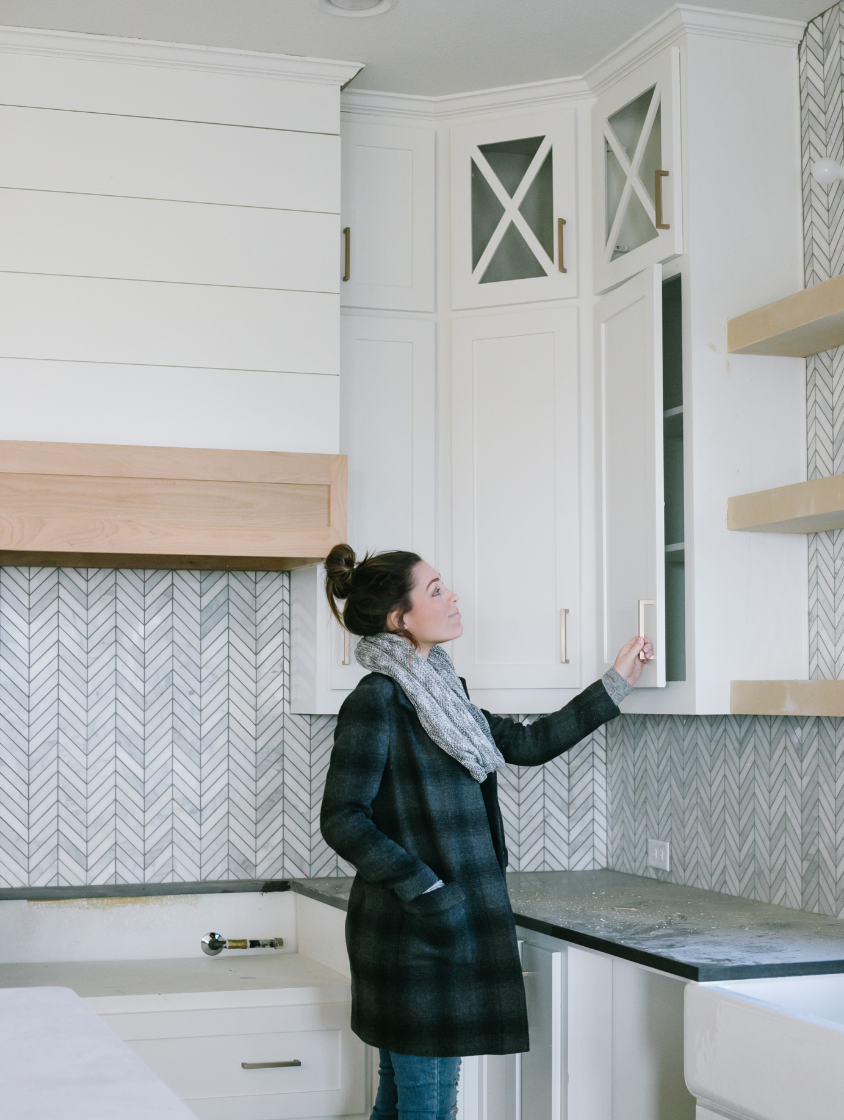
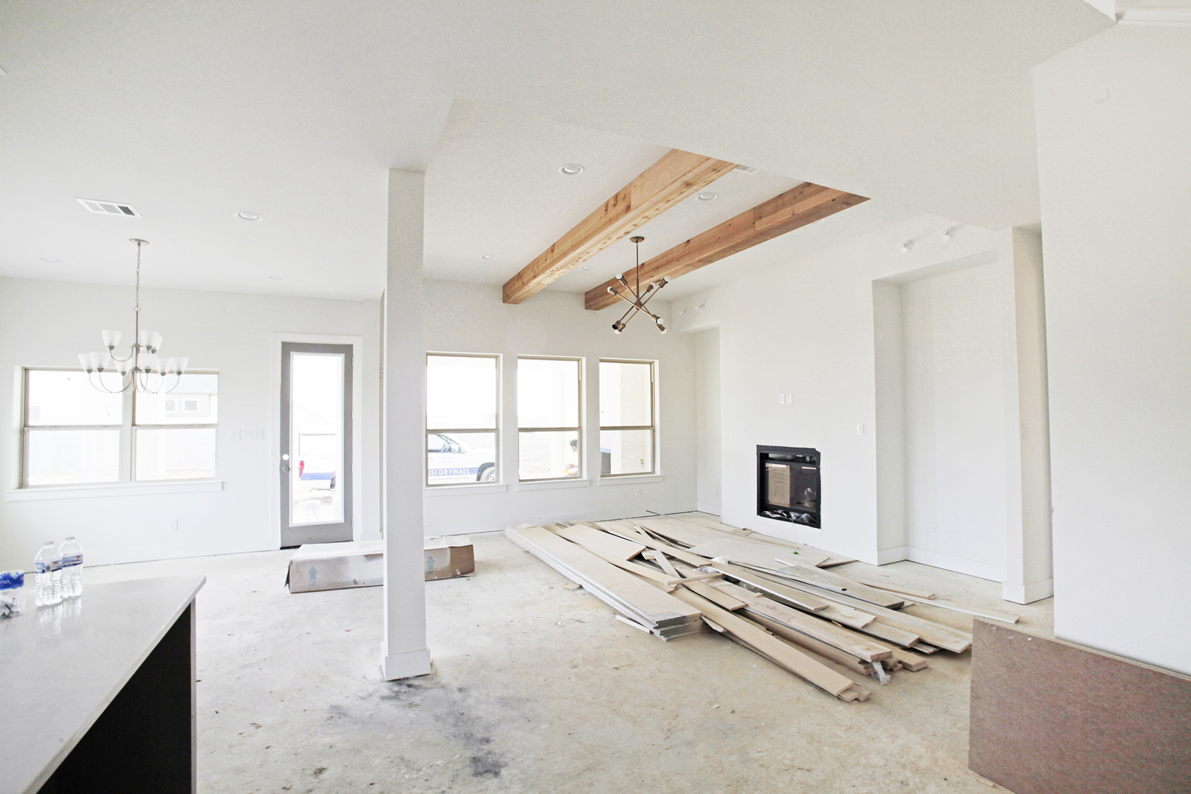
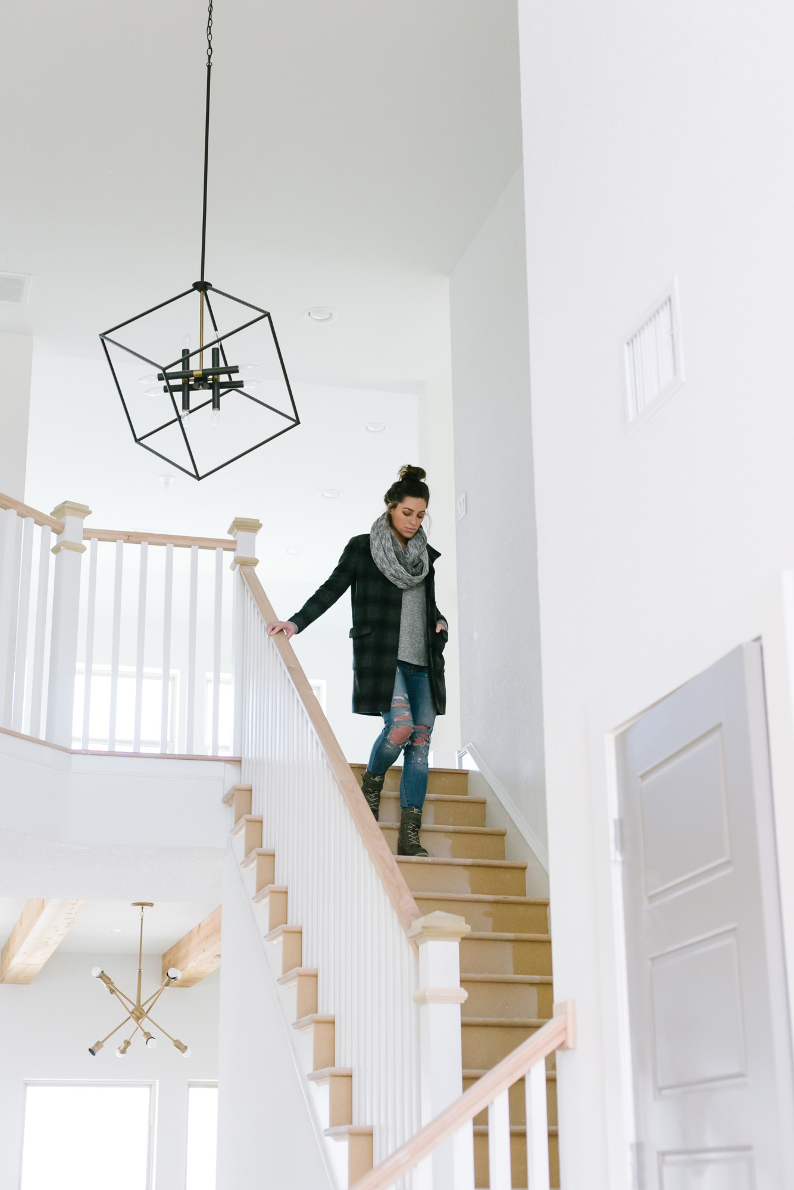
These past few months have been a blast for Chad and I. We’re building a beautiful home with a builder we couldn’t be happier with in a neighborhood that we LOVE. But, although I’m a designer and have experience in the world of remodeling, I’ve never built a home from the ground up. So – for all of you that might be new to this like me, here are 6 things I’ve learned about the home building process thus far.
1. Nearly all of the design decisions are made in the beginning.
Chad and I aren’t building a custom home. We’re building in a master-planned community, so we had a number of different builders and floor plans we were able to choose from. If you didn’t already know, when you go with a builder with a pre-designed floor plan, you are able to add “structural options” as well as design upgrades. For example, we added a bonus room, which added a few hundred square feet to the home that wasn’t normally there. This is an example of a “structural addition” that the builder already had as an available option.
We also spent a good amount to money on “design center upgrades” – things like upgrading from carpet to wood, higher-end tile selections, etc. All of these decisions were made within the first few weeks, so we weren’t stuck with changes during the actual build process. Every decision and selection we made was done long before we even poured the foundation. We were able to make our selections in their design center and see many of the options in person. It was SO fun!
2. Depending on your builder, you are allowed to remove or add non-supporting walls.
Not all builders are the same, but some will allow you to knock out a wall or even add interior walls. Typically these requests need to stay within reason, and it’s always better to provide detailed plans to show your sales person. If your builder allows changes like these, it will typically go through an internal approval process to assure it’s not an outlandish request. When I requested my changes to our home, I submitted detailed 3D renderings. Some didn’t get approved, but the ones that were most important to us did get approved, so we were very excited to say the least!
3. The entire process takes about 6-8 months.
If you’re building a custom home, this timeline isn’t accurate. BUT, if you’re building from a pre-designed floor plan like we are, the entire process takes anywhere from 6-8months (maybe 9 depending on the weather conditions). This timeframe also might shorten if you have a smaller home. All builders are different of course, but of the 7 or so that we talked with when we were shopping around, they all said about the same thing; 6-8 months.
4. “Upgrades” can really add up quickly.
One of the biggest secrets in building your own home is the cost of upgrades. This is of course all up to the home buyer, but we spent a considerable amount of money on just the upgrades in our home. For example, we added a bonus room, expanded our back patio, added an outdoor fireplace, upgraded the brick on our home, added exterior cedar accents, upgraded all of our floors, tile, sinks, hardware, etc. You get it – IT ADDS UP! And the more square footage you have, the more expensive it gets.
Some of the builders we met with (before we chose the builder we ended up using) told us an average “upgrade cost” is about 30k. Well, I’m not sure I can agree with that. For some builders, 30k can simply be eaten up by just the flooring and appliance upgrades alone. We also noticed some builders up their upgrade cost more than others.
We immediately noticed that the builder we ultimately chose had much lower “upgrade costs.” For example, we upgraded a section of our roof from a standard shingle to a metal roof. One builder’s cost was 8-11k. The builder we chose was around 3-4k. And not to mention, the roof sizes were nearly the same. Upgrade costs also have a lot to do with the neighborhood you choose. If a builder buys their lots in a more expensive or smaller neighborhood (lets say they only buy 20 lots rather than 200), they need to charge more for things like upgrades. In other words, they didn’t get as good of a price for the lot, so they need to compensate.
Long story short, upgrades can add up QUICKLY, so just keep that in mind. Thankfully we had already talked with a number of builders by the time we chose our builder, so we were pretty well-versed with the “upgrade costs” by the time we signed our contract. And it helped that our sales guy was transparent with us the whole way through.
5. Spend more time than you want on your electrical plan.
Electrical. Bleh! So boring, am I right? That’s not the “fun” part of any build, but it’s SO important. If you don’t think about your every day living, you will regret the electrical choices you made in the beginning, or lack there of. I spent a ton of time on adding sconce lighting throughout the home. I also thought about things like can lights, fans vs. pendant lights etc. Outdoor electrical is also huge – Do you do a lot of outdoor living? What about Christmas lights? Do you want a plug for your lights along your roofline to make it easier? We’re hanging an outdoor TV and adding an outdoor kitchen when we move in, so we added a ton of electrical to our back patio to accommodate for that. We also added a gas line for the outdoor kitchen as well.
So yes, although electrical isn’t fun, it’s SO important!
6. Think about things like furniture placement when reviewing or creating floor plans.
Furniture placement is something builders don’t think about. Remember, they’re not interior designers. Before even selecting your floor plan, make sure to think about the furniture you already have (or the furniture you plan to buy) and make sure it works in the space. We loved the floor plan that we chose, but there were tweaks that we made to make it work for our every day life. We thought about our every day living, and altered the plan (as much as we were allowed) to make it work.
7. Working with a designer makes all the difference
Since I’m a designer myself, this process was super fun and exciting. BUT – I was able to provide my builder with 3D renderings, dimensions, etc. I knew exactly what I wanted, and how I wanted it. I was confident in my choices from the very beginning, which made the rest of the building process much smoother. The last thing anyone wants are a bunch of changes mid-build. It ends up costing you WAY more, and sometimes it’s not even possible if its too late into the process. So if you can, hire a designer up front. It will make the entire process much easier (and exciting!) for all who is involved.





